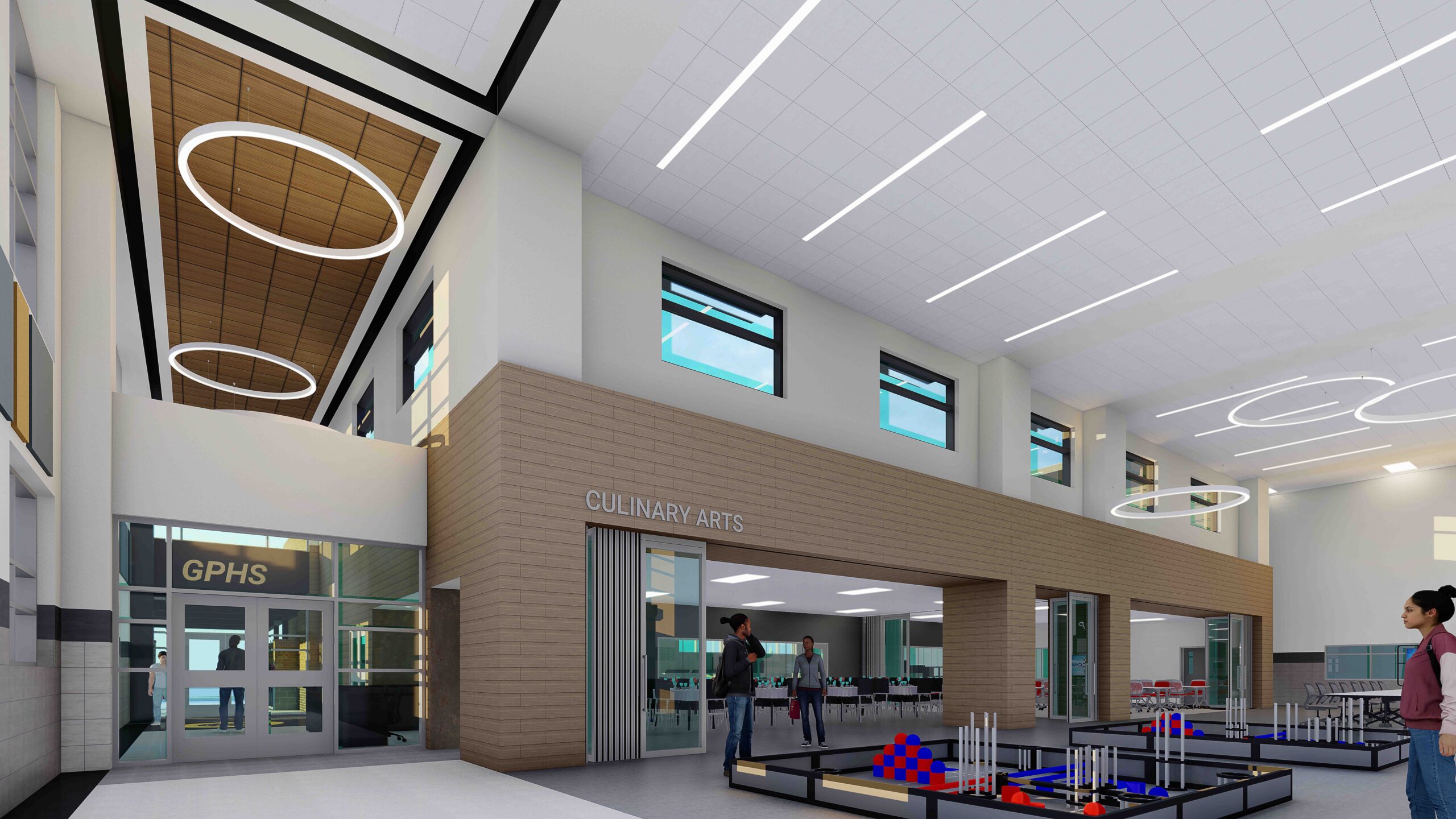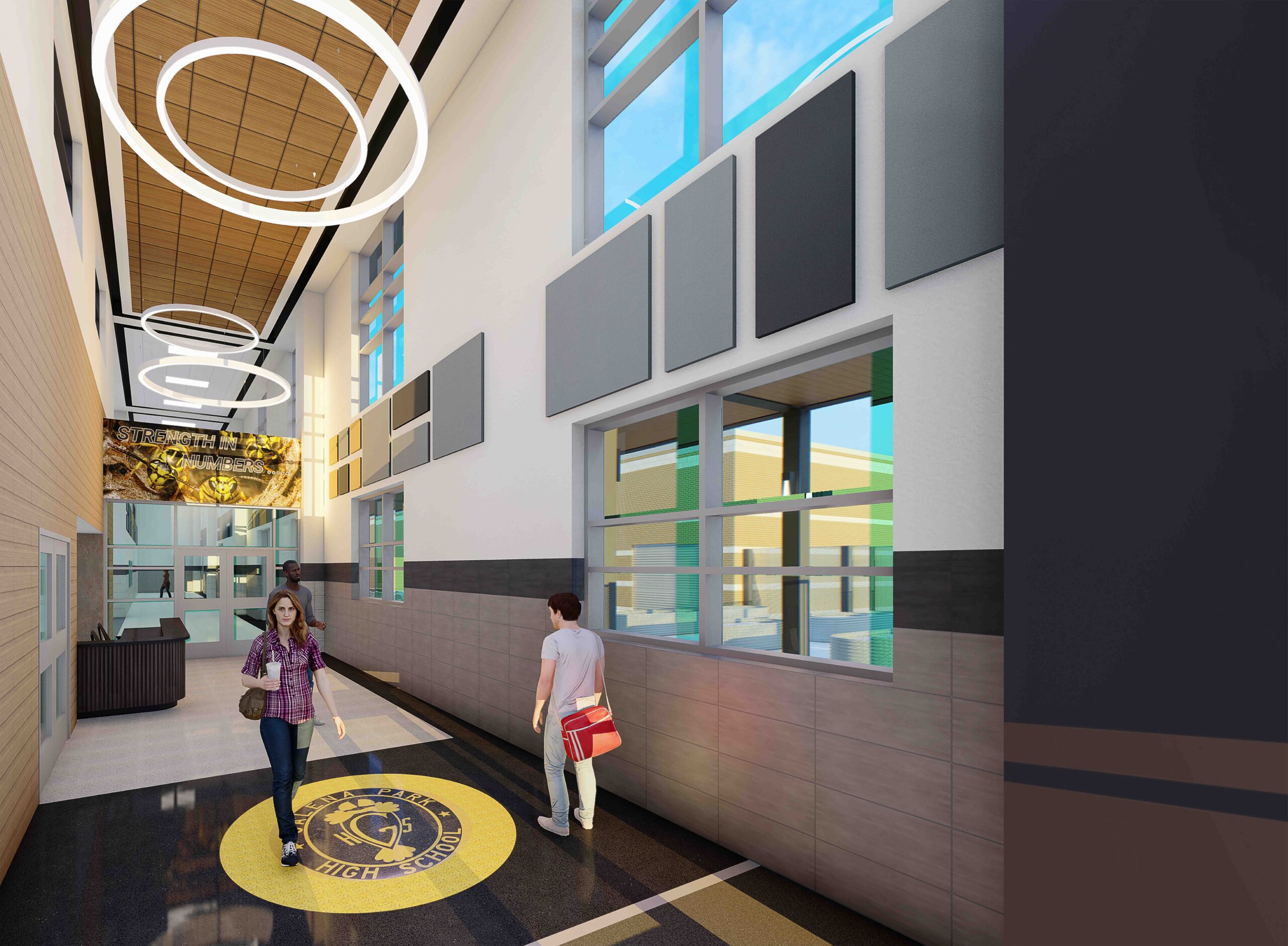Galena Park High School, Galena Park ISD
Designed and constructed in phases, the renovation of Galena Park High School included the construction of a 95,000 square foot building to house the CTE classrooms, dining commons, kitchen, central plant, and support spaces. The CTE spaces included instructional spaces for FFA, floral, welding, automotive, robotics, engineering, CAD/BIM modeling, culinary, criminal justice, business, pharmacy and medical technician, computer, graphics design, and broadcasting. The 7,000 square foot indoor welding shop included a combined 52 welding booths for TIG and MIG welding, computer operated plasma cutter, pipe welding station, and open floor space for large projects with cord reels and portable welders. The 7,500 square foot automotive shop contained multiple vehicle lifts, a simulated inspection station, an alignment machine, brake lathes, wheel balancers, and tire changers. The combined robotics and engineering spaces consisted of two classrooms and two shop spaces for design and development and an open playfield for testing and competition. Criminal justice included virtual reality simulators, 911 dispatch simulators, portable prisoner cells, and was set up to include mock trial proceedings. The combined pharmacy and medical spaces consisted of two classrooms, a fully functional pharmacy lab space, phlebotomy stations, blood pressure machines, and patient beds with mock headwalls.
Location
Galena Park, TX
Services Provided
Mechanical, Electrical, Plumbing, Technology, and Security
Architect
PBK
Total Square Feet
95,000 square foot addition



