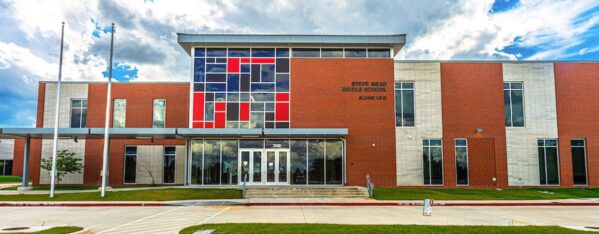Steve Mead Middle School, Aldine ISD
The School was new construction designed for middle school grades 6, 7 and 8 with a design enrollment of 1200 students. The project included a full kitchen, cafeteria, learning resource center, gymnasium as well as 70 classrooms.
Mechanical systems consisted of a 766 ton chilled water system, gas fired water boilers and a VAV air distribution system. Outside air/exhaust air heat recover systems as well as high efficiency chillers were specified to meet the energy code requirements.
Electrical systems included general lighting and power with a 4000 amp 480 volt service; theatrical lighting for the stage; and infrastructure for technology systems. Wattstopper lighting controls were specified, including daylight harvesting to meet the energy codes.
Plumbing systems included domestic cold and hot water systems; sanitary and roof drainage systems; natural gas distribution; and fire sprinkler system.
Low voltage systems included s fire alarm system with voice evacuation and local sound amplification system at the stage and gymnasiums.
Location
Houston, TX
Services Provided
Mechanical, Electrical, Plumbing, Theatrical Lighting, Sound Systems
Architect
Huitt-Zollars Architects (formerly Morris Architects)
Total Square Feet
227,900

