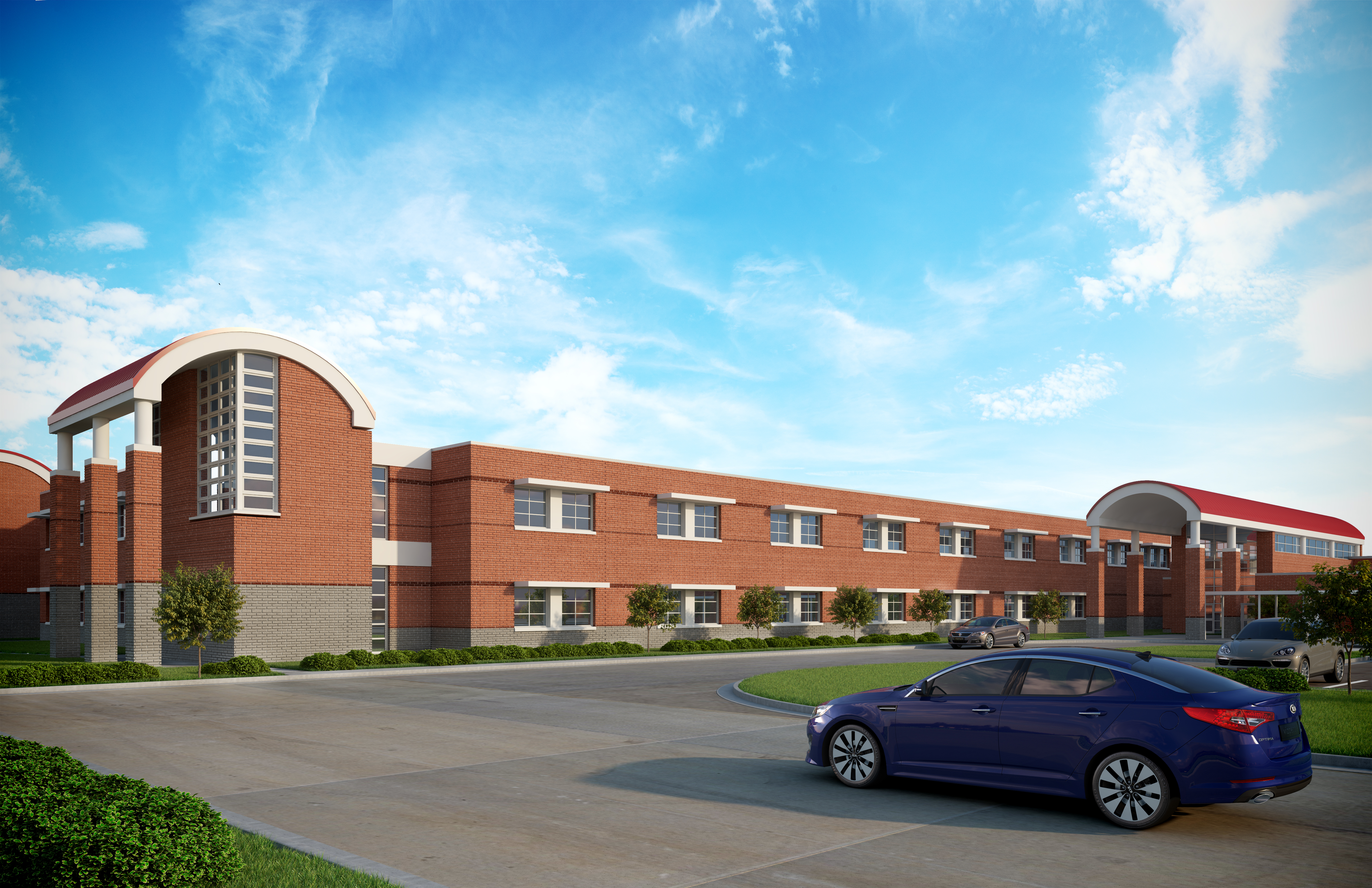North Shore High School 10th Grade Center, Galena Park ISD
The School was designed to expand the existing North Shore High School. The facility is a free-standing building located on the North Shore High School campus and designed to match the existing school architecture. The facility contained 45 classrooms, full kitchen and cafeteria, gymnasium and a dedicated central plant.
Mechanical systems consisted of a 400 ton chilled water system, gas fired water boilers and a VAV air distribution system. Outside air/exhaust air heat recover systems as well as high efficiency chillers were specified to meet the energy code requirements.
Electrical systems included general lighting and power with a 2500 amp 480 volt service; and infrastructure for technology systems. Wattstopper lighting controls were specified, including daylight harvesting to meet the energy codes.
Plumbing systems included domestic cold and hot water systems; sanitary and roof drainage systems; natural gas distribution; and fire sprinkler system.
Low voltage systems included local sound amplification for the stage.
Location
Houston, TX
Services Provided
Mechanical, Electrical, Plumbing, Sound Systems
Architect
S. Chu Architects, Inc.
Total Square Feet
130,000

