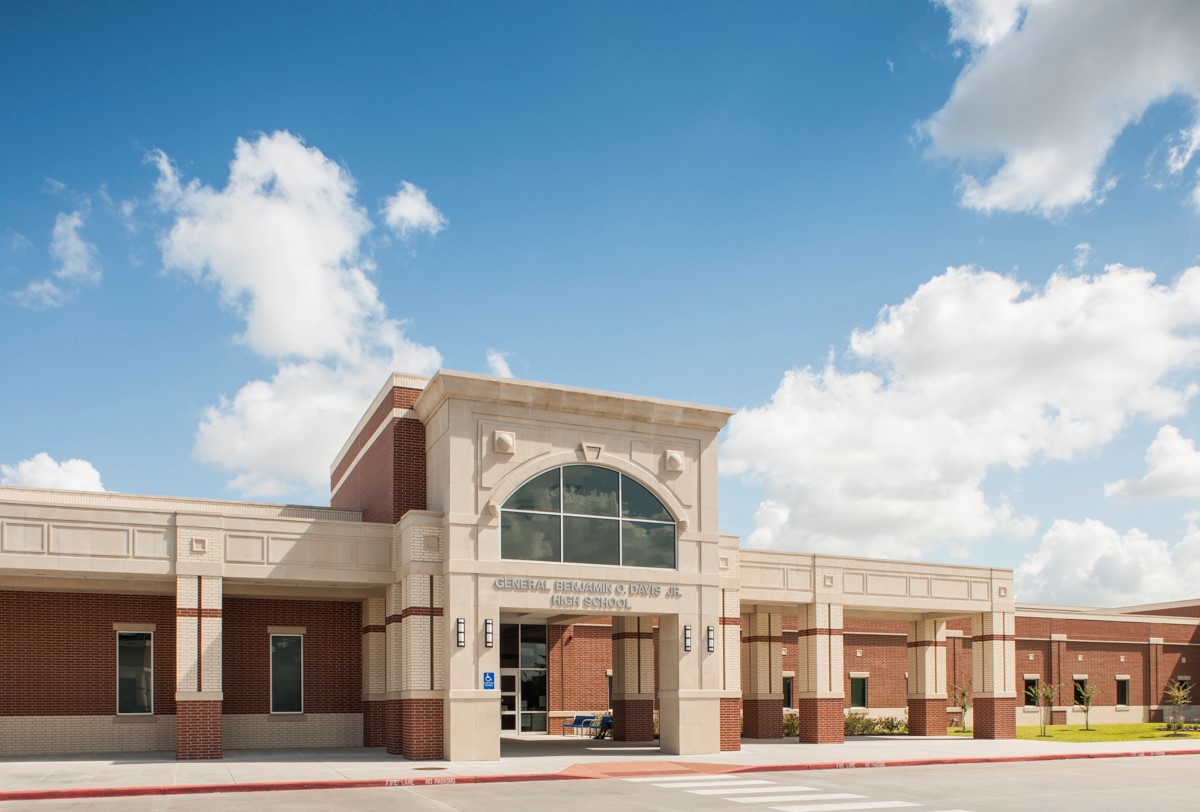General Benjamin O. Davis High School, Aldine ISD
Davis High School is a 5A high school complete with 1100 seat performance auditorium; academic area with science, chemistry and physics labs; choir, band, drama, dance and art facilities; career technology area with welding, body and building trades shops; associated ag barn; sports facilities (varsity baseball, softball, football fields, tennis courts, indoor swimming pool); and indoor JROTC shooting range.
Mechanical systems consisted of 1415 ton chilled water system, gas fired water boilers and a VAV air distribution system.
Electrical systems included general lighting and power with 7000 amp 480 volt service; theatrical performance stage lighting; and sports lighting for baseball field, softball field, tennis courts, gymnasiums and swimming pool. An emergency generator was provided.
Plumbing systems included domestic cold and hot water systems; sanitary and roof drainage systems; natural gas distribution; chemical waste and vent system; fire sprinkler system; and compressed air for shops.
Low voltage systems included fire detection and alarm system with voice evacuation in the auditorium; security alarm system; sound program control and intercom system; local pro sound systems for the auditorium, cafeteria, gymnasiums, sports fields and swimming pool. Network cabling with MC and IC closets.
Location
Houston, TX
Services Provided
Mechanical, Electrical, Plumbing, Technology
Architect
Morris Architects
Total Square Feet
406,800

